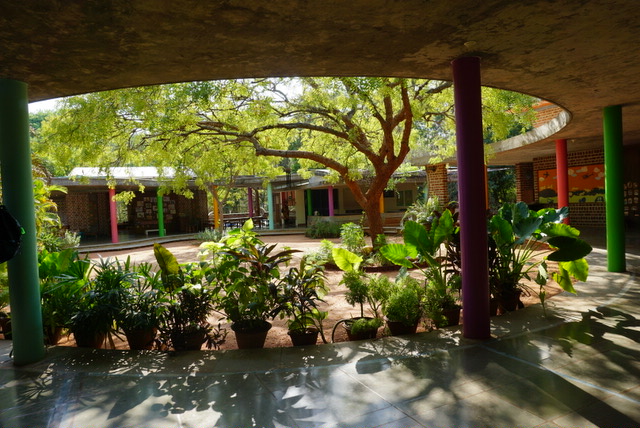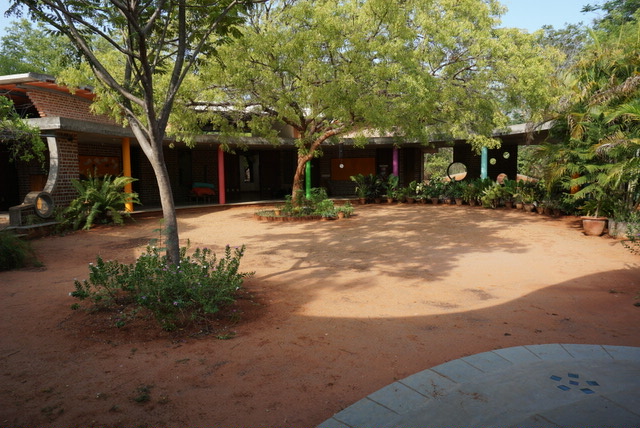Sustainability in Building – Auroville Earth Centre
The first Day after arriving in Auroville the Summerschoolers visited the Unity Pavillion in Auroville, which was built for gathering Purposes – to bring people together. The building places human interaction above fulfilling climatological aspects.
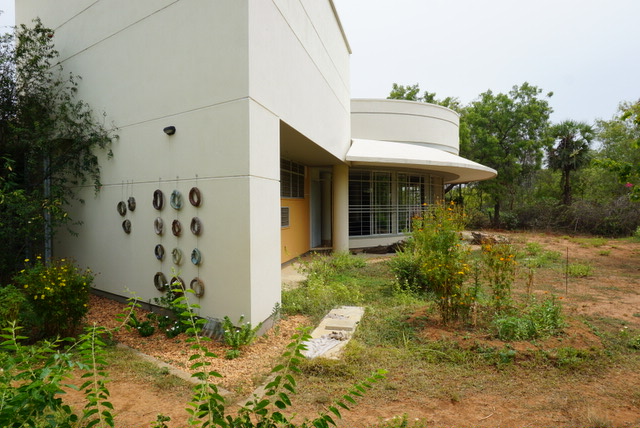
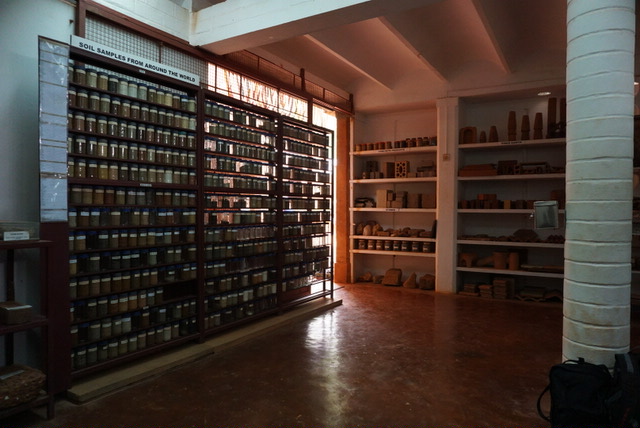
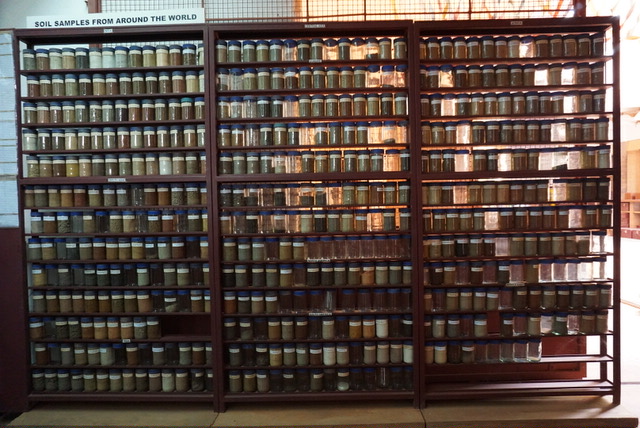
Earth institute preserves samples of soil from all over the world – they research on different compositions to figure out how to produce purpose-focused earth-blocks (compressed, stabilized).They even have a workshop to teach visitors and students how to produce them.
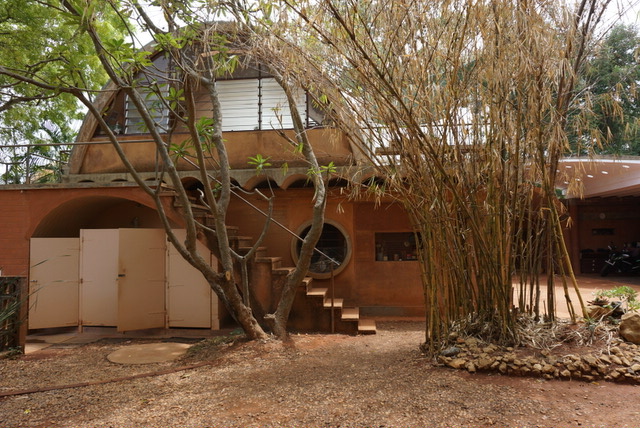
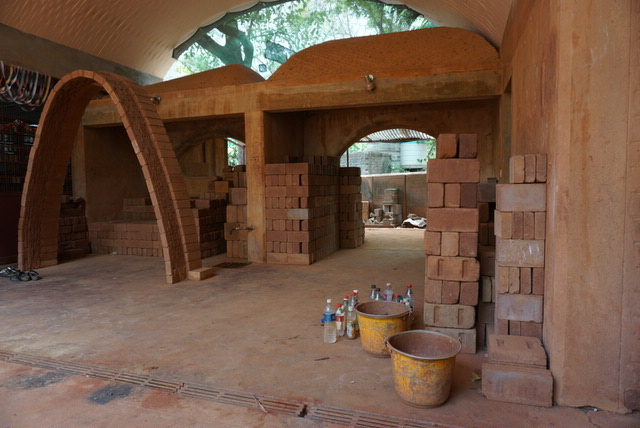
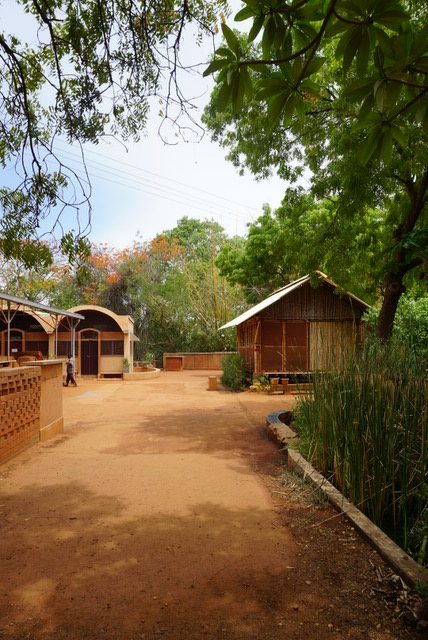
The Residence in Petit Ferme built by Dharmesh Jadeja distinct by well aligned walls allowing open spaces and cross ventilation. Precisely chosen local materials like terracotta roofing, rammed earth walls or brick-walls with lime plaster and oxidized flooring.
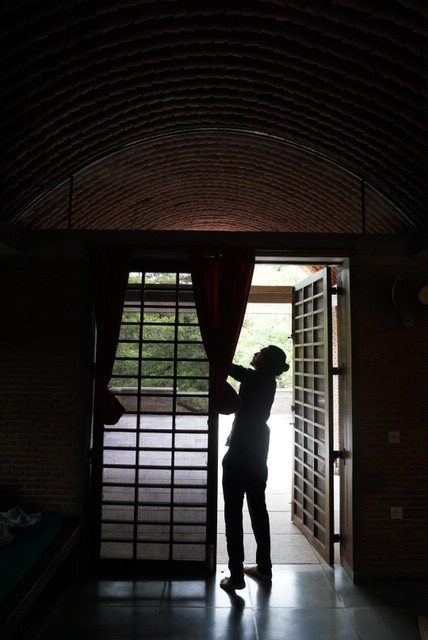
Wall House by Anupama Kundoo – experimenting was the main idea in creating this house, combining different techniques in artisanship and materializing. Different roof levels elevate the room atmosphere based on usability.
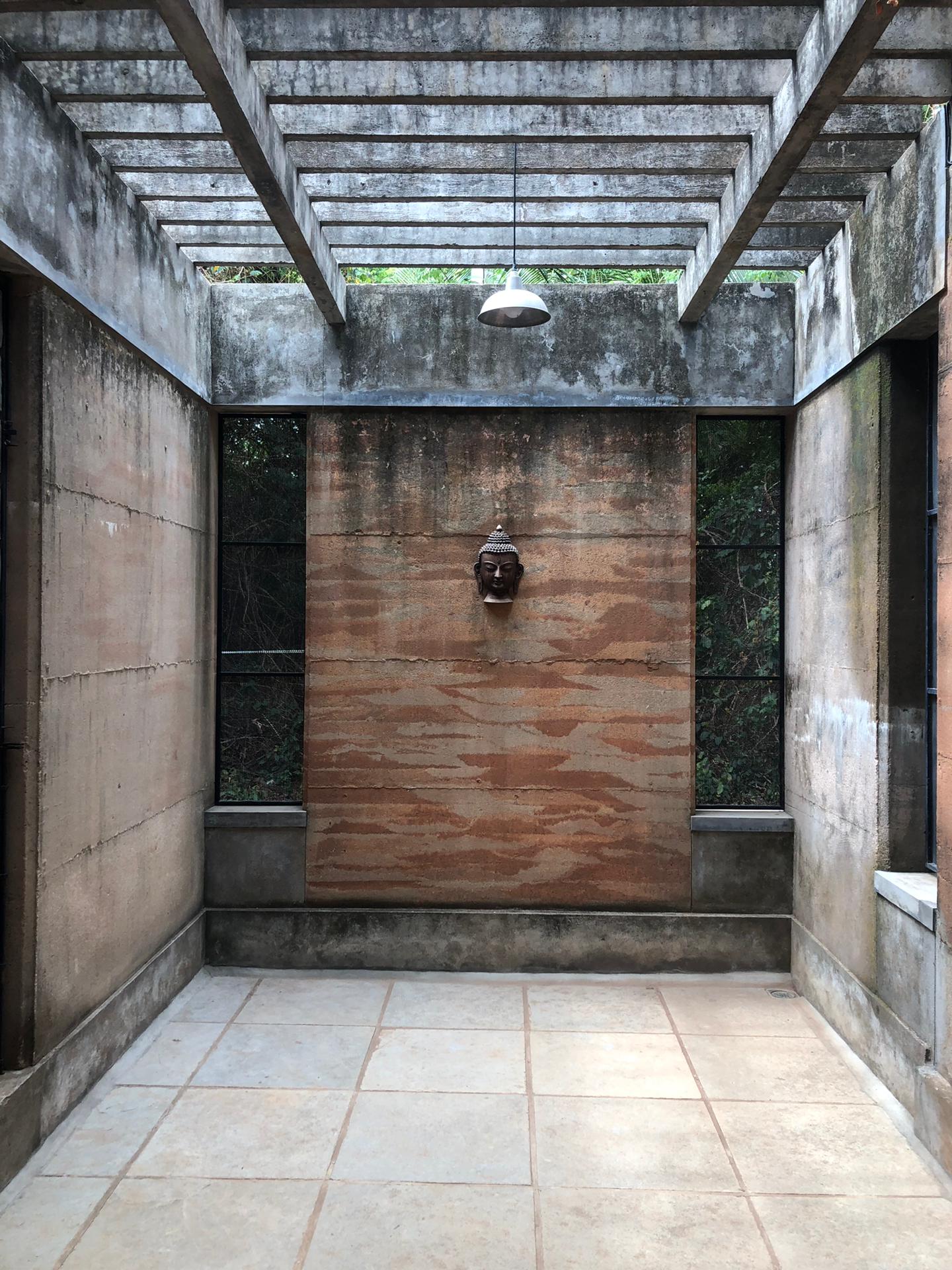
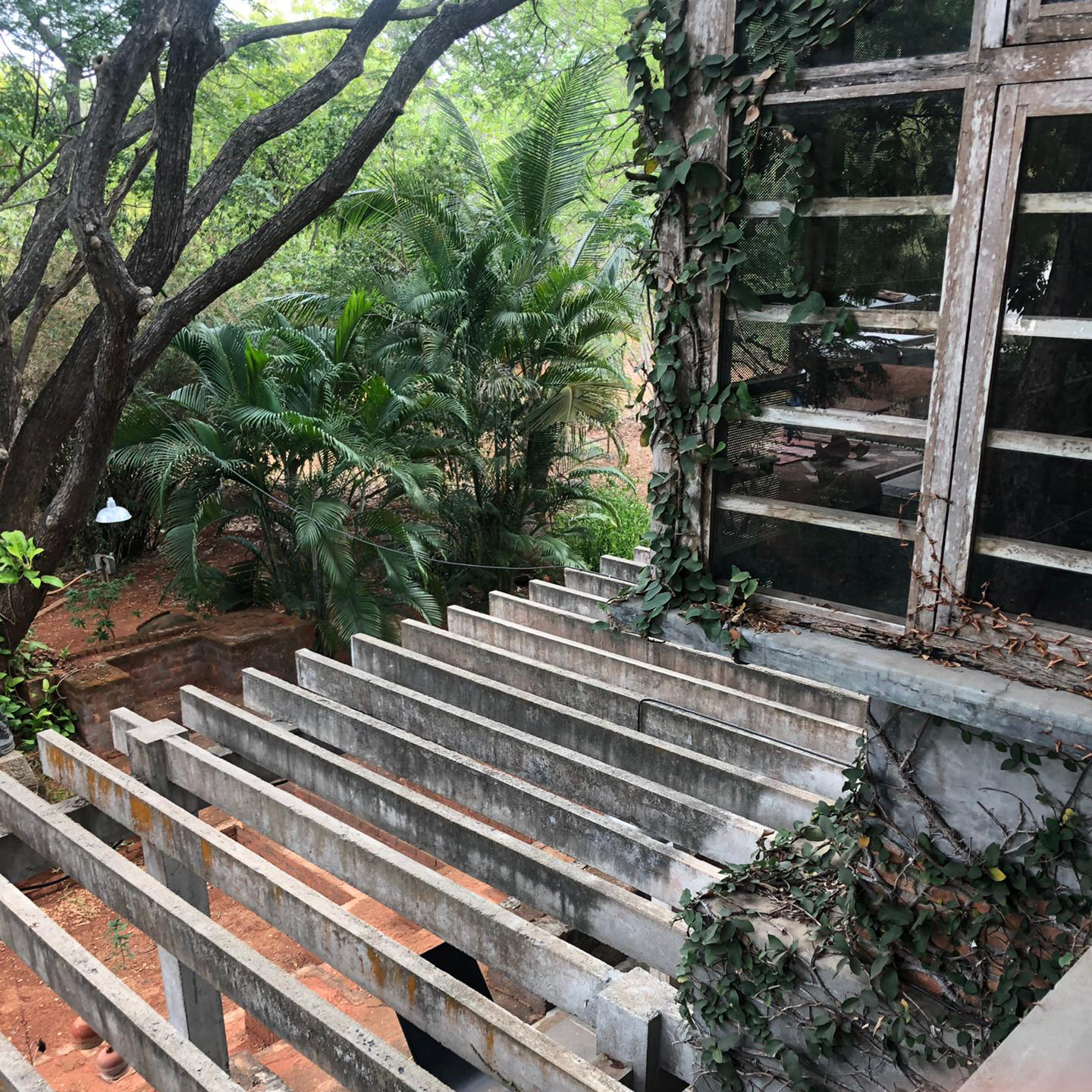
Golconde by Antonin Raymondand later George Nakashima – the Ashram is the first Modernist building in India, built out of Concrete. With the use of Louvers, this building-type is very climatologically effective. It has the capacity for 50 temporary residents. Detailed planned interiors blend into the frame of the exteriors and blend into the nature as one.
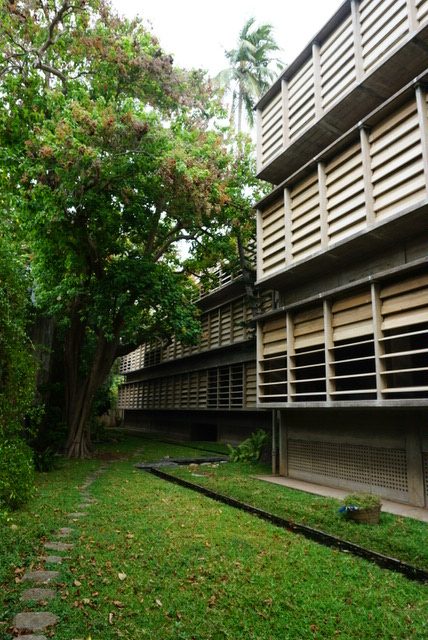
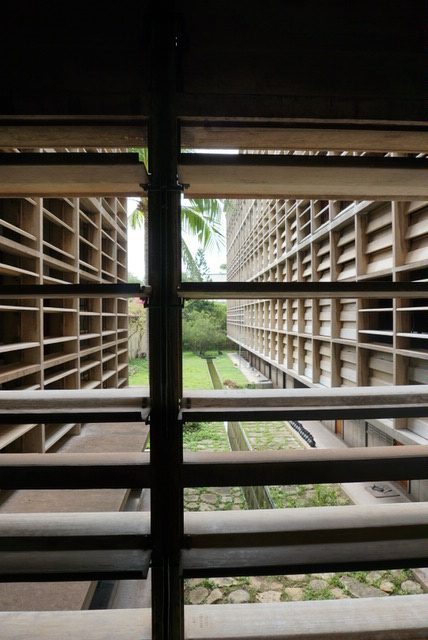
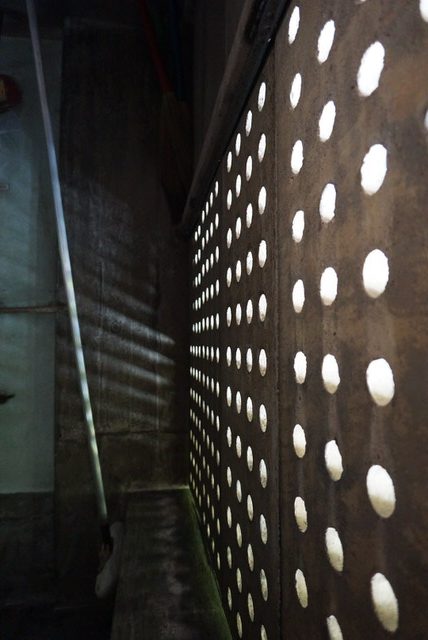
Timber Beach House by … – The primary materials are wood and aluminum, which are optimum corrosion free material given its humid location. The design of the building fuses the outside environment with the interiors.
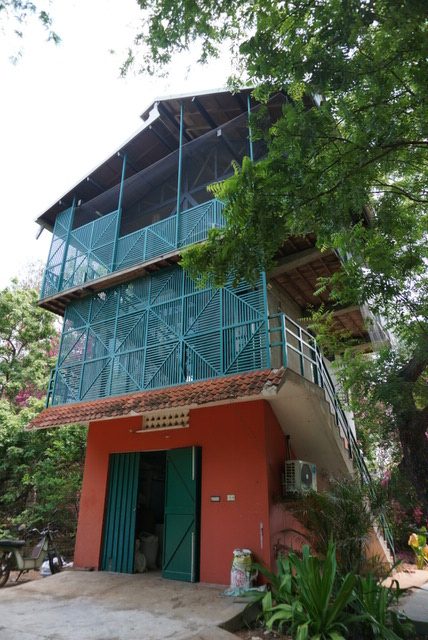
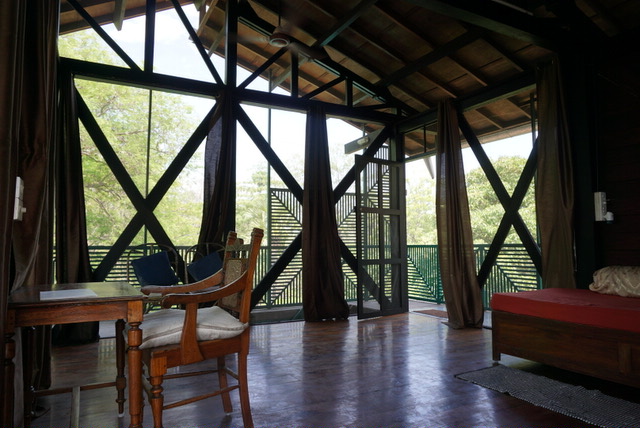
Temple Tree Guest House– The architecture blended in harmoniously in to the surrounding well-planned landscape. Built out of concrete, even its structure is mimicking the greenery and creating frames for the exteriors.
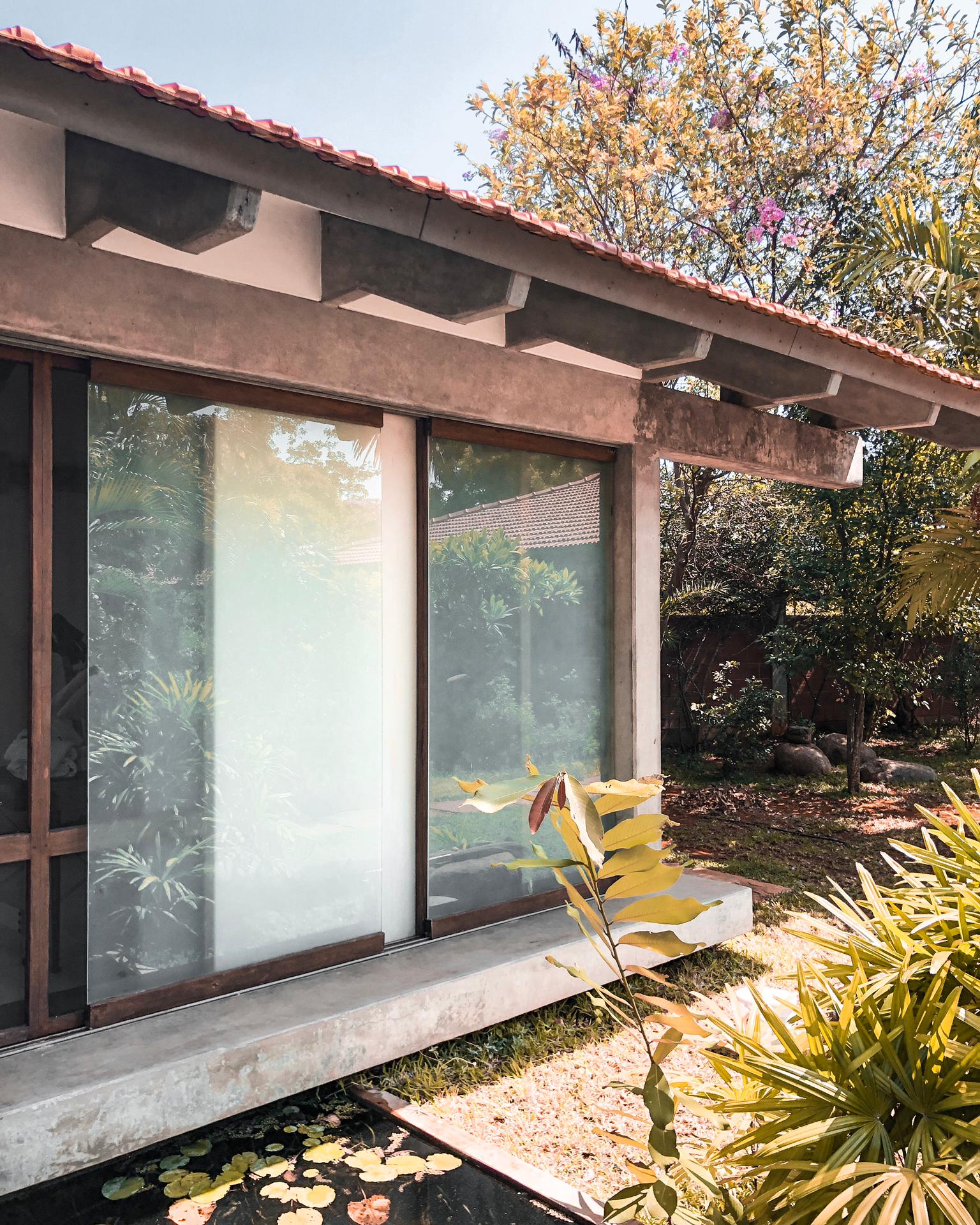
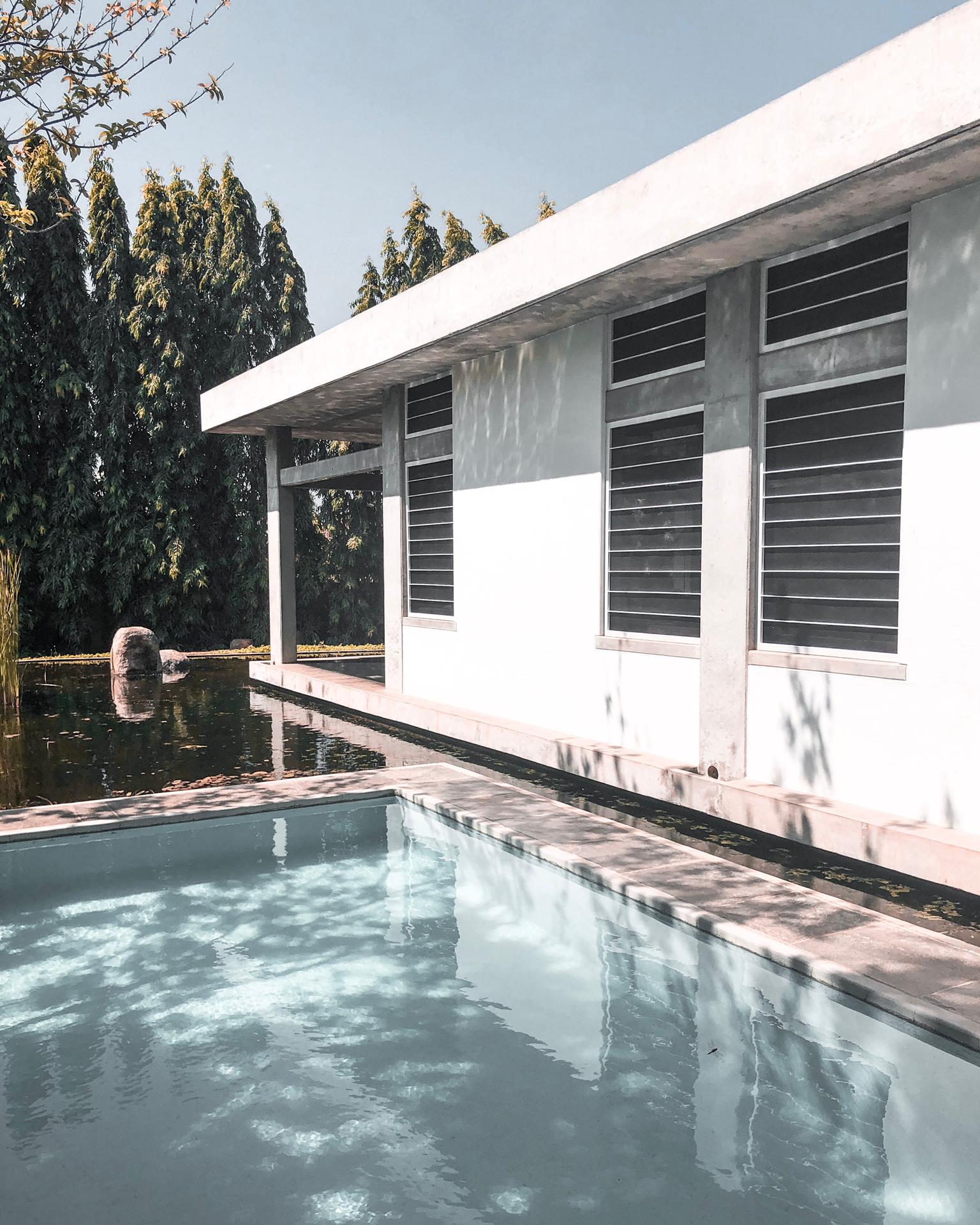
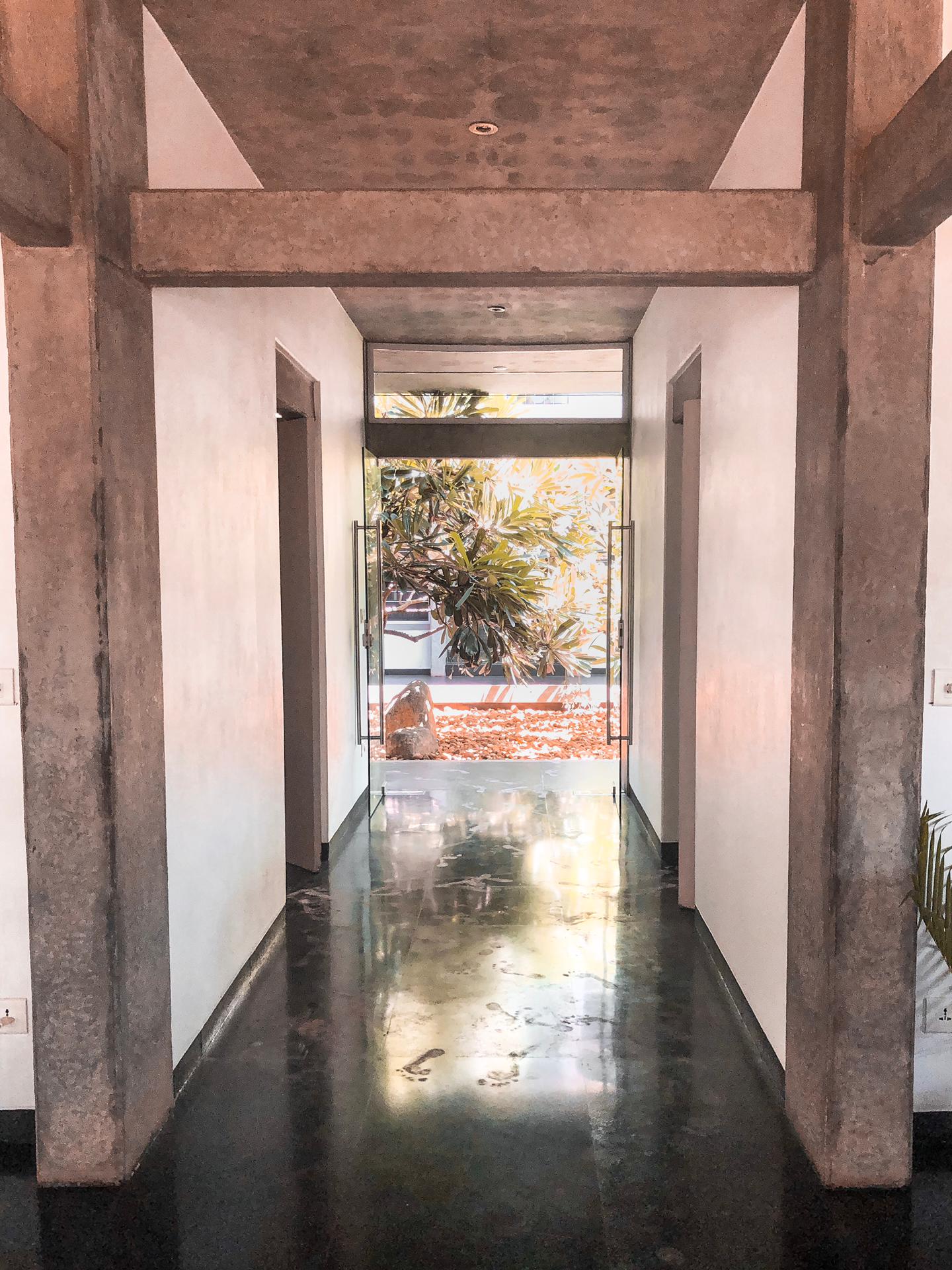
Nandanam School– A kindergarden for children between 3-6 years of age. Built completely out of Brick walls, terracotta roofing-tiles. Free flowing forms, creating a center for gathering, playing and enhancing the development of each child, dominate the design.
