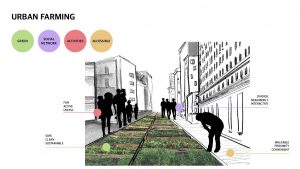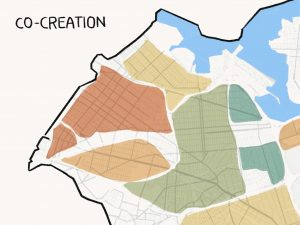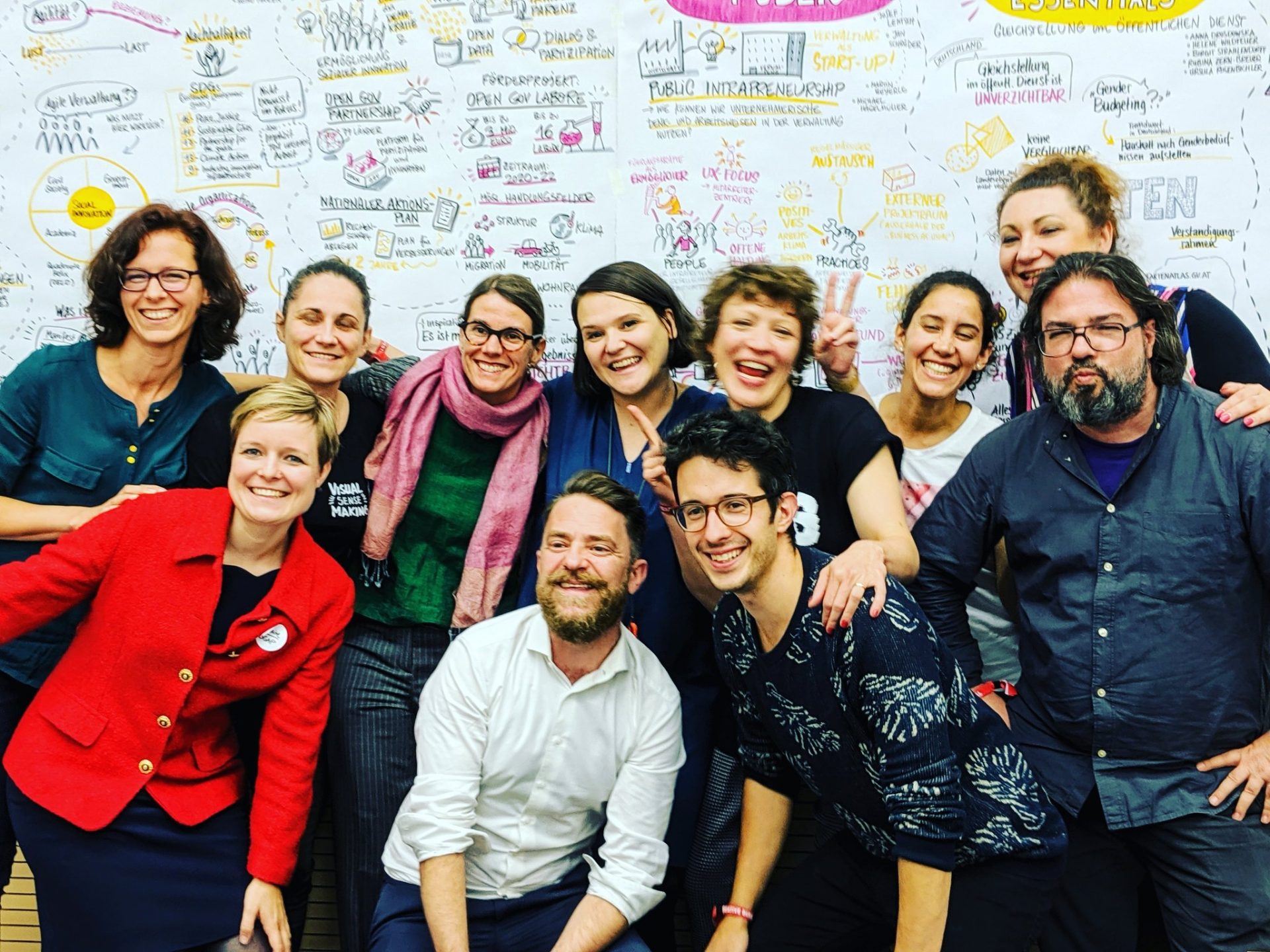Sustainability and Affordability in New York
By Yeon Lee, Noah Büchel, Leandra Michel & Anya Low
Introduction
Urbanisation is known to be one of the main threats to planetary sustainability. One estimates that by 2050 there would be 2.5 billion urban inhabitants. Carbon footprints are increasing and the challenge becomes more present to change the current lifestyles over the next coming years. One underestimated key-role is the impact of architecture and design in society. One seems to neglect the idea that architects and designers could strongly influence change in finding new ways of living with creative problem solving and human-centred design. Surprisingly in the current higher educational system, architects and designers are usually not taught about their responsibility within society as much as they should. Furthermore, sustainability has only recently been seen as a separate module in the studies. If the role of designers as highly responsible actors in a society where taught earlier on, we would not have to address urban problems in the way we do now. Two of the primary causes of rising environmental degradation are building activities and traffic, which shows us how architects need to take on more responsibility for environmentally friendly terms. Architectural Design does not only influence how society creates its lifestyles, but the design often addresses social classes, since some designs are more affordable than others. Here are some of the main aspects which we need to consider when designing for a better city: Accessibility, Sustainability, Affordability, Hygiene, Environment, Safety, Risk of Forced Displacement, Inclusion, Coexistence
Problem
The problems urbanisation faces are not only limited to ecological sustainability, but also to social well being and co-existence gaps, which is an area that we want to address with our project too. Ecological and economic sustainability should be based on a social foundation. For this specific project, we have chosen the city of New York, as it is an interesting contrast between the different social and economic classes and it is considered as one of the cities which produces the most waste in the world. In the upper east side and Manhattan conscious and sustainable urban planning has already taken place with projects such as the High Line. However, this development has been completely neglected in lower-class areas as they are often ignored by policy- and lawmakers. Lower-income populations are “shifted” to the outskirts of the city such as Queens, Staten Island, the Bronx and Brooklyn while the rich reside on the central island of manhattan. The urban environments are fundamentally different which is not only visually visible but also in the structural inequalities that these marginalized groups face. People that live in these areas do not necessarily live incomplete but relative poverty, defined as “a condition where household income is a certain percentage below-median income“. This is since a few single high-income New Yorkers spike the data used for these statistics. However, the same statistics disclose that 20% of the population in NYC lives in poverty, while 46% live in near poverty. This is a huge problem that imposes the question of why the low-income population has been displaced and what consequences this displacement implies. According to an official government report, the displacement was caused by a phenomenon called “Deprivation”. Deprivation in this context can be understood as the deprivation of affordable healthcare, affordable education and most importantly affordable housing. This core inequality in the American economy has resulted in a vicious cycle that traps people in poverty due to the inaccessibility of resources and the fact that they are largely neglected and left behind by policymakers. It is debatable whether this is a cause or a symptom of the problem that large scale sustainable urban planning only takes place in predominantly white and rich neighbourhoods. However, we have to acknowledge that these two problems are symbiotic and caused by structural and systemic flaws that de-platform marginalized groups of people and take away their civil influence.
Research Methods
In this project, we looked deeper with desk research into multiple problems which were already known to us and addressed possible new methods which are addressed in two main books: (1) Urban Design Methods by Undine Giseke, Martina Löw, Angela Million, Philipp Misselwitz and Jörg Stollmann, (2) Stadt der Zukunft by Friedrich von Borries, Benjamin Kasten
We then additionally did desk research on New York and bridged the information we could find. The reason behind choosing New York as a focus city is because New York is known to be the world’s most wasteful city and the city that uses the most water and energy, according to the National Academy of Sciences (PNAS).
Then we looked into Case Studies that integrated new concepts on how and where social design is applied to urban space planning. One of the case studies is The Metrocables of Medellin. It addresses the topic of transportation and safety in the Colombian city Medellin when drug lords were roaming Barrios. Violence and crime were a daily reality in the Barrios area and many children and students have to commute. Then cable cars were built, to safely connect Barrios to the City Centre, to ensure that commuters would be taken away from the dangers of the streets. Not only was it safer, but also more comfortable for many and cheaper.
Concept & Strategy
The vision of the project is to establish a strong urban design to address the mentioned problems. Specifically, the idea is to create a public space that is more sociable, green, sustainable and especially accessible to and useful for everyone. The requirements to achieve this are manifold. We have defined the three key aspects which are essential parts of our concept:
Integration of nature
One key aspect of the project is to appreciate the value of nature in a city and achieve a better balance between the environment and human life. We realise that urban and natural systems are extremely similarly complex and linked to one another, which is why space should not be designed in an isolated way but with its context in mind. This means to design the space for greenery to enrich biodiversity, for example by integrating wildlife gardens, which would enable us to connect our kitchen to the urban environment. By including the public gardens within the proposed space, promotes a more collective way of living where the focus lies on sharing rather than owning, and by that on reducing waste. This means space would influence the lifestyle of people, also by changing their consumption and disposal practices to make areas in the city less wasteful.

Co-Creation
Another key element concerns the process of designing our project. To holistically achieve a better way of living, we think urban design has to be approached inclusively. In other words, for our project, communities should be engaged and involved in co-creating a solution. Some urban projects and the privatization of public spaces bring up the question of whom cities are designed for. Therefore, the goal of our project is to involve the needs and wants of all citizens so that everyone can represent themselves as a legitimate part of the public. This means not only urban planners and architects but also politicians and the government need to maintain conversations with residents and respect their choices to ensure a successful development for everyone. This should change the fact that lower-class areas are neglected or addressed with the wrong design proposals.

Inclusion of Diversity
Today’s pace of migration increases the diversity in cities which poses an integration challenge. To address the issue of socioeconomic polarization in cities, the aim is to design a space for all social classes which fosters interaction and relation among them. Therefore, space will serve as a socially mixed meeting place where people can connect. This again, should make the space inclusive and ensure social cohesion.
Sources:
- Ted Talk on “ What if Poor People Design?”https://www.youtube.com/watch?v=sBQv41YbdCk
- Jan Gehl ://gehlpeople.com/purpose/
- New York Amanda Burden: How public spaces make cities work
- Highline park: https://www.thehighline.org
- https://www.theguardian.com/cities/2016/oct/27/which-is-the-worlds-most-wasteful-city
- https://www.nytimes.com/2010/10/29/world/asia/29mumbai.html
- Placemaking https://www.pps.org/article/grplacefeat & what placemaking means to people https://www.pps.org/article/placemakingis
- http://gondolaproject.com/medellin/
Literature:
- (1) Urban Design Methods by Undine Giseke, Martina Löw, Angela Million, Philipp Misselwitz and Jörg Stollmann, 2017
- (2) Stadt der Zukunft by Friedrich von Borries, Benjamin Kasten, 2019
